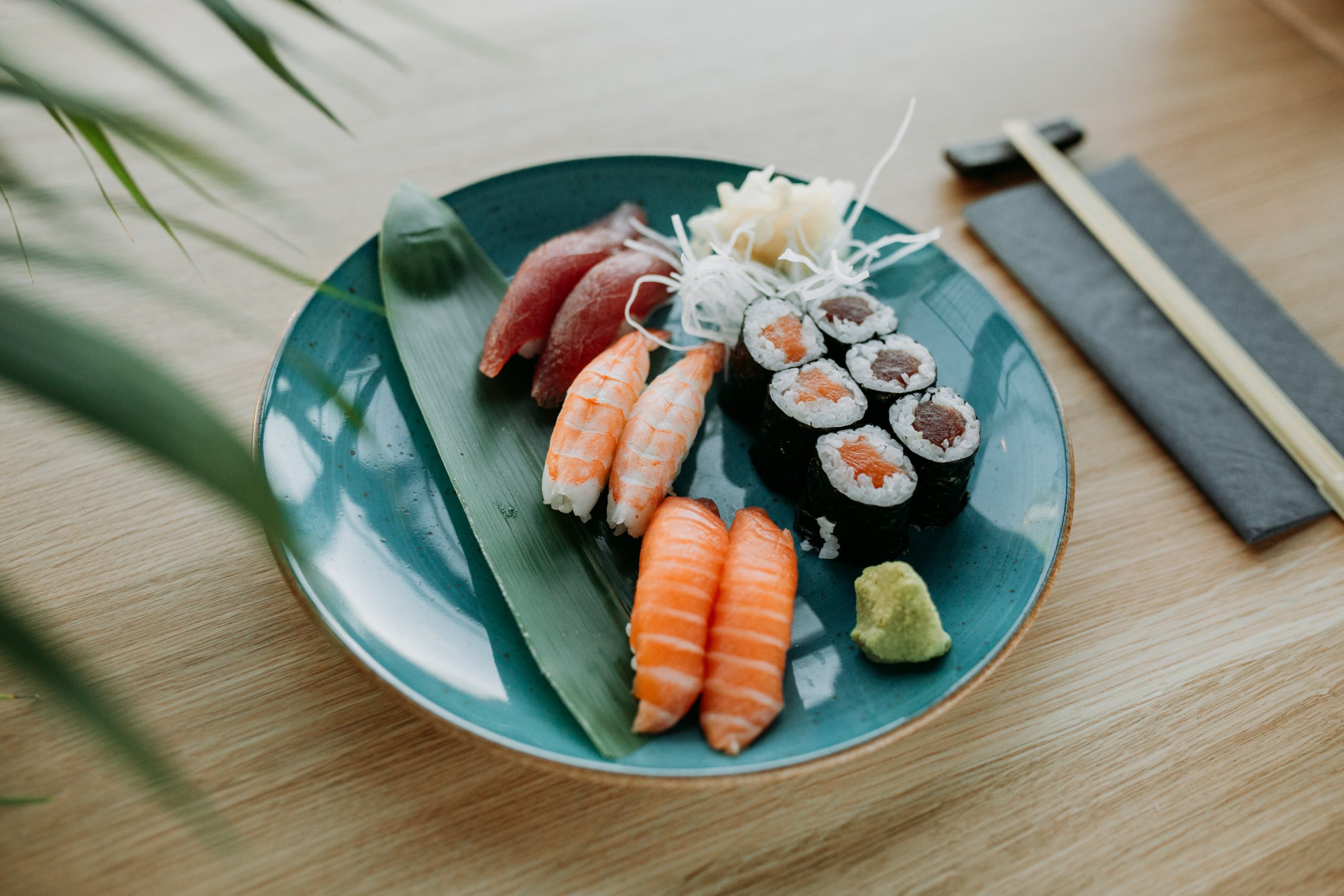
Top 5 Restaurant Picks in Central Lonsdale
The Central Lonsdale restaurant scene is a one of a kind culinary experience. In just a few short blocks, you…
Read MoreSold Apr 06, 2024
North Vancouver, BC CA V7L 2E5
Listing Provided By:
RE/MAX Crest Realty
Sold Info
Sold Price: Coming Soon
Sold Date: 2024-04-06
Sold Price Per Sqft: N/A
List Price: $3,788,000
Days on Market: 18 days
General Info
Dwelling Type: House/Single Family
Year Built: 2010
Living Area: 5349 sq.ft.
Finished Levels: 3
Frontage: 50
Sub-Area / Community: Central Lonsdale
Dist to Public Transit: 1 BLOCK
Dist to School/School Bus: 1 BLOCK
Lot Size: 7350 sq.ft.
Bedrooms: 5
Bathrooms: 5
Date Listed: 2024-03-18
Annual Property Taxes: $8299.3
Outdoor Area Patio(s): Balcony(s)
Fireplaces: 4
Fireplace Details: Natural Gas
Construction
Basement: Full
Reno / Year: / 0
Features
ClthWsh/Dryr/Frdg/Stve/DW
Site Influences
Central Location
Lane Access
Private Setting
Recreation Nearby
Shopping Nearby
Ski Hill Nearby
Additional Info (VOW)
Home Style: 2 Storey w/Bsmt.
Parking Access: Rear
Parking Total / Covered: 4 / 3
Maintenance Fee: $0 / Mo
Construction: Frame - Wood
Foundation:
Exterior Finish: Stucco
Roof: Asphalt
Heating: Radiant
Floor Finish: Mixed
Water Supply: City/Municipal

The Central Lonsdale restaurant scene is a one of a kind culinary experience. In just a few short blocks, you…
Read More
Two for the price of one! Duplexes in Central Lonsdale are fantastic real estate investment opportunities. These centrally located properties…
Read More
Enjoy panoramic views of the water, downtown Vancouver, and the Lion’s Gate Bridge from these two bedroom condos for sale…
Read More
Live in comfort with the four bedroom townhouses available in Central Lonsdale! Featuring up to 4 baths, these spacious townhouses…
Read More
Even smaller families need space to grow. That’s why Elio’s REALTORS®️ suggest the two bedroom houses in Central Lonsdale combine…
Read More
Buyers and sellers have a wealth of options for finding five bedroom houses in Central Lonsdale. In one of North…
Read More
These cozy homes are a great place to raise your family and take advantage of the sights and attractions of…
Read More
The real estate agents of Elio Central Lonsdale are incredibly familiar with the local area and can help you facilitate…
Read More
The half duplexes in Central Lonsdale save on price while feeling like detached homes. The duplexes are spacious and come…
Read More